288 Cambridge St N
4205 - West Centre Town, West Centre Town, K1R 0B4
FOR SALE
$735,000

➧
➧



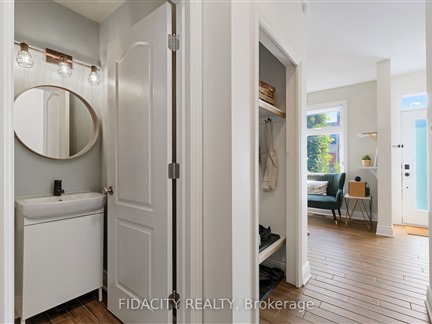


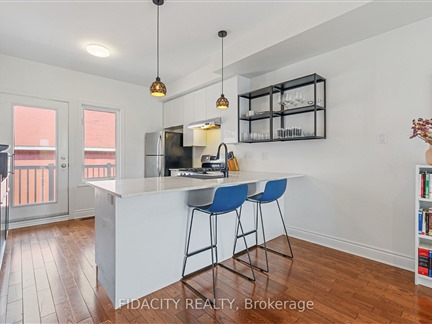

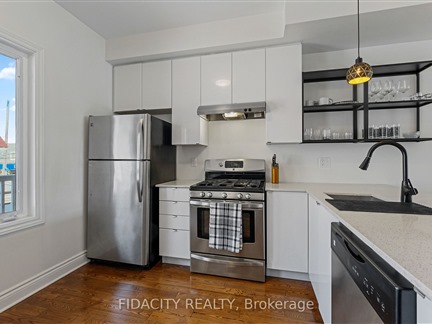






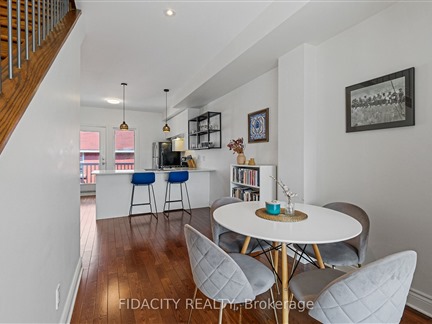





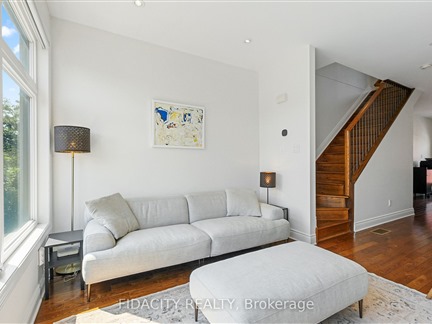


















Browsing Limit Reached
Please Register for Unlimited Access
2
BEDROOMS3
BATHROOMS1
KITCHENS6 + 1
ROOMSX12018291
MLSIDContact Us
Property Description
Discover this stunning 3-story townhome with 9 foot ceilings nestled in the vibrant Centretown West, perfect for professionals wanting home office convenience and downtown access. Its prime location near transit & the 417 places you within walking distance of the Glebe, Little Italy, Dow's Lake, & McNabb Dog Park for your furry friends. The main floor features a versatile den/office, stylish powder room, laundry & access to the garage. The open-concept 2nd floor is designed for modern living, featuring a bright & airy living room with expansive windows, a dining area, & a spacious kitchen with gorgeous granite countertops, all leading to a cozy balcony. The 3rd level offers 2 bright bedrooms, 2 full baths (including an en-suite) & an additional balcony. The primary bedroom also includes a brand new PAX closet. The basement, accessible via the garage, features additional space for a gym, office or recreation room. It is plumbed for a fourth bathroom & is currently being used for storage.
Call
Listing History
| List Date | End Date | Days Listed | List Price | Sold Price | Status |
|---|---|---|---|---|---|
| 2022-10-08 | 2022-10-13 | 5 | $699,000 | $675,000 | Sold |
| 2024-08-06 | 2024-08-27 | 21 | $749,000 | - | Terminated |
Property Features
Park, Public Transit, Rec Centre, School
Call
Property Details
Street
Community
City
Property Type
Att/Row/Townhouse, 3-Storey
Lot Size
12' x 62'
Fronting
East
Taxes
$5,844 (2024)
Basement
Full
Exterior
Stucco/Plaster
Heat Type
Forced Air
Heat Source
Gas
Air Conditioning
Central Air
Water
Municipal
Garage Type
Attached
Call
Room Summary
| Room | Level | Size | Features |
|---|---|---|---|
| Den | Main | 9.68' x 11.32' | Combined W/Laundry |
| Bathroom | Main | 3.97' x 3.87' | 2 Pc Bath |
| Kitchen | 2nd | 13.39' x 11.38' | W/O To Balcony, Combined W/Dining, Granite Counter |
| Dining | 2nd | 7.87' x 9.68' | Combined W/Kitchen, Combined W/Living, Hardwood Floor |
| Living | 2nd | 11.98' x 11.29' | Large Window, Combined W/Dining, Hardwood Floor |
| Prim Bdrm | 3rd | 9.19' x 11.88' | Hardwood Floor, Closet Organizers, Large Window |
| Bathroom | 3rd | 4.99' x 5.38' | 3 Pc Ensuite |
| 2nd Br | 3rd | 10.50' x 11.29' | W/O To Balcony, Hardwood Floor |
| Bathroom | 3rd | 8.40' x 4.99' | 4 Pc Bath, Granite Counter, Glass Doors |
| Rec | Bsmt | 10.27' x 7.38' |
Call
Listing contracted with Fidacity Realty








































Call