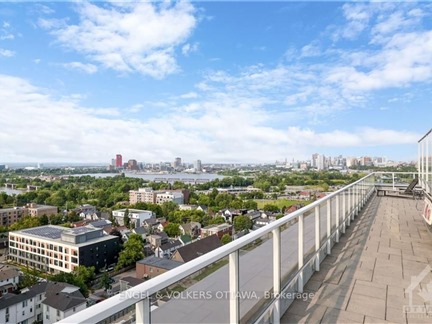201 Parkdale Ave 1204
4201 - Mechanicsville, West Centre Town, K1Y 1E8
FOR SALE
$337,500

➧
➧


























Browsing Limit Reached
Please Register for Unlimited Access
1
BEDROOMS1
BATHROOMS1
KITCHENS4
ROOMSX11927104
MLSIDContact Us
Property Description
Soho Parkdale represents luxury living at an affordable price for an exclusive space designed by Canada's own Brian Gluckstein. With 94 units in the 16 story build it is strategically located for those who work hard and value down time like cycling nearby along riverside trails ,working out in a state of the art, on site gym or hitting trendy bistros and great restaurants in the burgeoning Mechanicsville /Hintonburg neighbourhoods. This space boasts floor to ceiling walls of glass with 9 foot ceilings with an eye on spectacular sunsets.An efficiently designed Euro inspired kitchen features glossy Italian cabinetry, quartz counters, glass backsplash with an integrated Liebherr fridge, AEG cook top, oven and dishwasher with a deep stainless sink and flexible gooseneck faucet.A well integrated main bath with glass shower enclosure feels modern and current with that sophisticated Gluckstein vibe.Views from bedroom are beautiful. ***SPECIAL ASSESSMENT of 590.88 has been paid by in full by the seller. Flooring: Hardwood, Flooring: Carpet Wall To Wall .Condo fees are broken down as follows(525.69 (unit) 99.65 (parking),12.35 (storage) TOTAL 637.70
Call
Listing History
| List Date | End Date | Days Listed | List Price | Sold Price | Status |
|---|---|---|---|---|---|
| 2024-09-21 | 2025-01-16 | 117 | $337,500 | - | Terminated |
| 2019-02-12 | 2019-02-13 | 2 | $1,550 | $1,550 | Leased |
| 2024-08-15 | 2024-09-19 | 35 | $372,500 | - | Terminated |
Property Features
Public Transit, River/Stream
Call
Property Details
Street
Community
City
Property Type
Condo Apt, Apartment
Approximate Sq.Ft.
500-599
Taxes
$3,188 (2024)
Basement
None
Exterior
Brick, Concrete
Heat Type
Forced Air
Heat Source
Gas
Air Conditioning
Central Air
Elevator
Yes
Parking 1
Owned (A)
Garage Type
Underground
Call
Room Summary
| Room | Level | Size | Features |
|---|---|---|---|
| Foyer | Flat | 3.58' x 11.98' | |
| Bathroom | Flat | 4.89' x 6.99' | |
| Laundry | Flat | 3.90' x 4.89' | |
| Kitchen | Flat | 7.64' x 10.30' | |
| Living | Flat | 8.99' x 13.16' | |
| Br | Flat | 11.15' x 11.98' |
Call
Listing contracted with Engel & Volkers Ottawa
Similar Listings
Welcome to 201 Parkdale Ave, Unit #703 a well maintained 1 Bedroom & 1 Bath condo featuring open concept living. The Kitchen boasts "camoufaged as cupboards" fridge and dishwasher providing a modern and clean look to the space. There is abundant natural light throughout the main living area from the large windows in the Family Rm. Convenient In-unit Laundry. Additional storage available in the storage locker located on the second foor. The underground parking gives you back the gift of time on winter mornings; no removing snow or warming car up. Bonus features: Rooftop patio with BBQ and Hot Tub as well as a gym on the second foor. Close to shopping, transit and so much more!
Call
PRICED TO SELL AT $324,900! Exceptional one-bedroom corner condo unit, ideally situated within walking distance of Tunney's Pasture LRT Station. This condo features an open concept kitchen, dining, and living area that is perfect for entertaining and bathed in natural light. The sleek gourmet kitchen showcases an oversized quartz island and additional storage with a pantry. Enjoy upscale building amenities, including a spacious and well-equipped gym, a rooftop terrace, a hot tub, board room and private theatre. Located in an amazing area with an array of restaurants, shops, grocery stores, and bike paths along the Ottawa River, this condo offers both convenience and luxury. This specific unit boasts a premium underground parking space and a storage locker. Don't forget to check out the FLOOR PLAN and 3D TOUR! Book a showing today! Status Certificate Available!
Call
PREPARE TO FALL IN LOVE! The location says it all at 201 Parkdale Avenue; walking distance to so many amenities, and easy access to the 417, Ottawa River, O-Train, and tons of GOC buildings! This lovely 1 bed unit comes with an OWNED parking spot and locker! The living room features WALL to WALL windows that span across the width of the unit with Eastern exposure & breathtaking views of the Ottawa River & City Skyline! Chef's kitchen features high end appliances, quartz countertops, and offers plenty of cabinet storage. Large bedroom with ample closet space. Upgraded full bathroom features a stunning glass shower and quartz counters as well! Massive 95 sqft balcony perfect for enjoying beautiful sunrises! Extremely well-managed condo corp that offers high-end amenities which include: gym, rooftop hot tub & patio, boardroom, & theatre! Condo fees that include almost ALL UTILITIES! Parking P2 #43. Locker Level 2 #45.
Call


























Call


